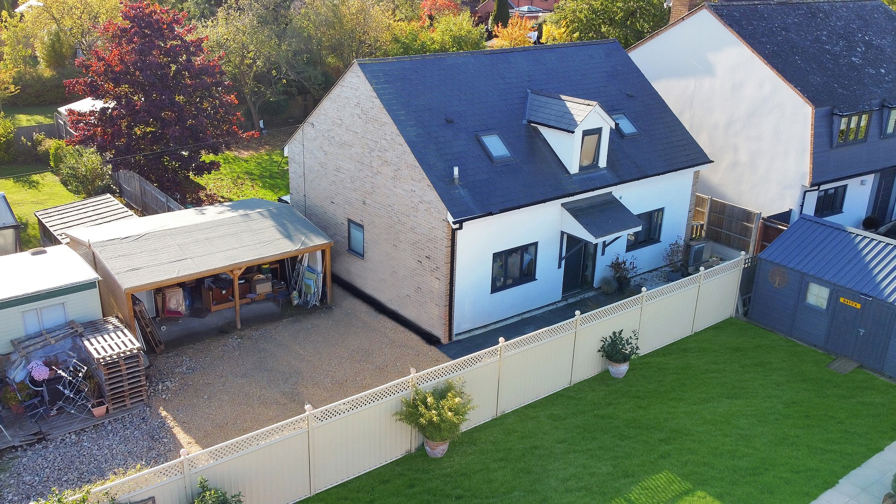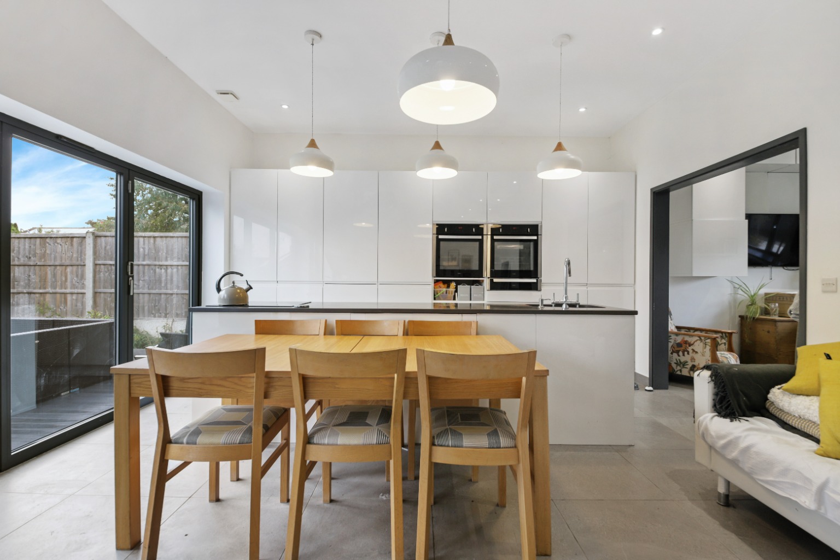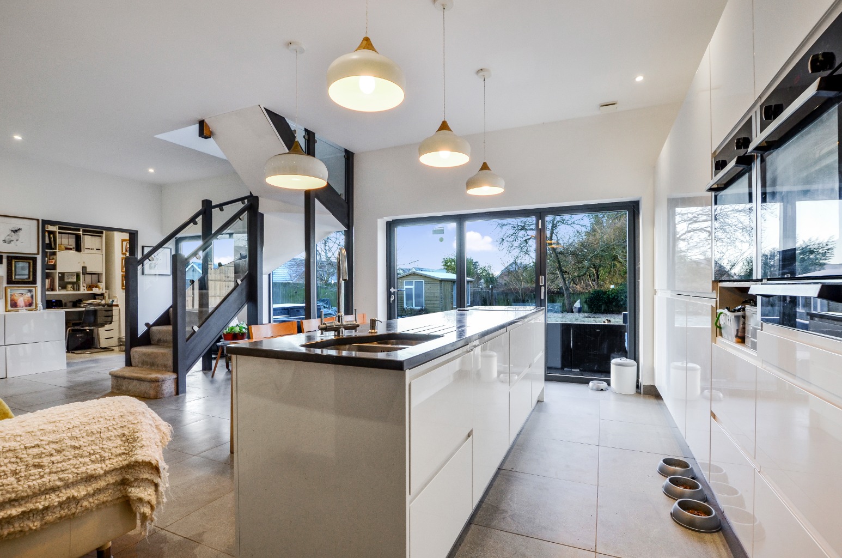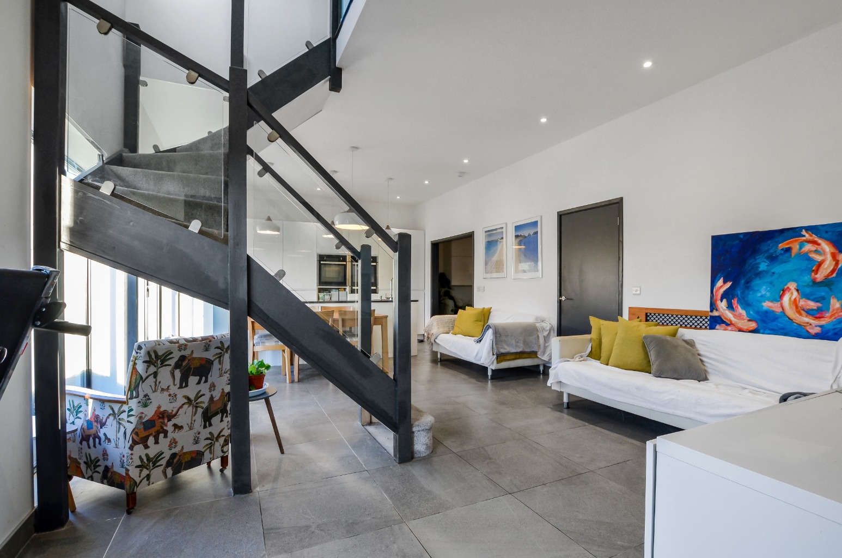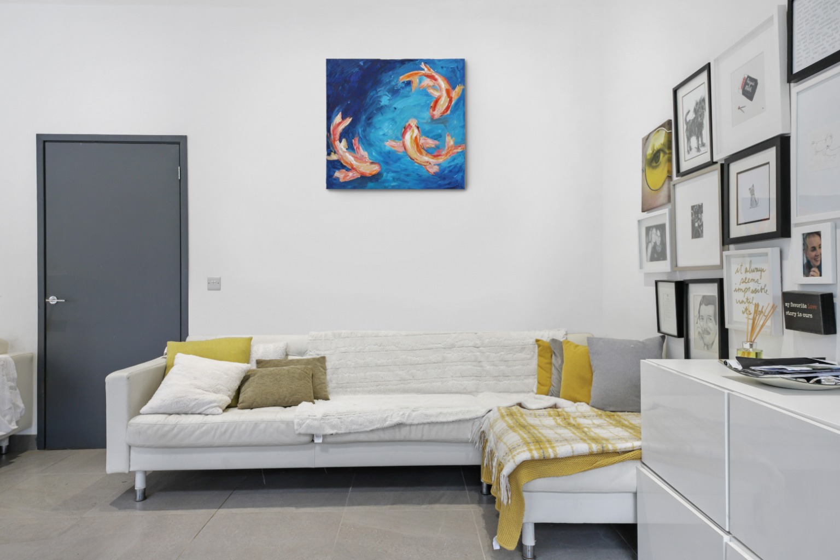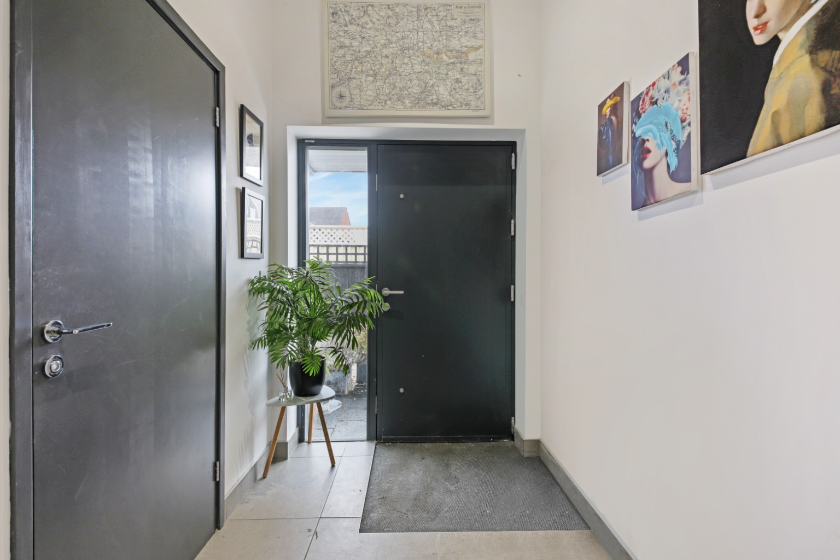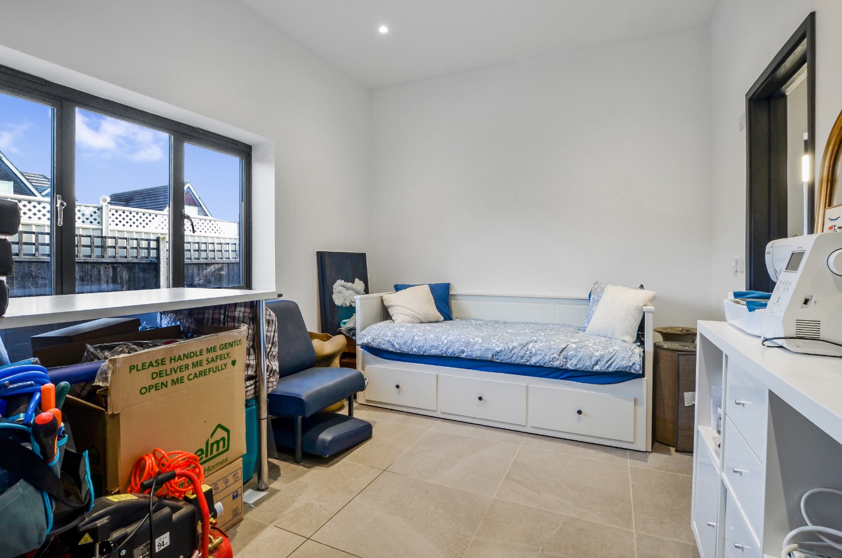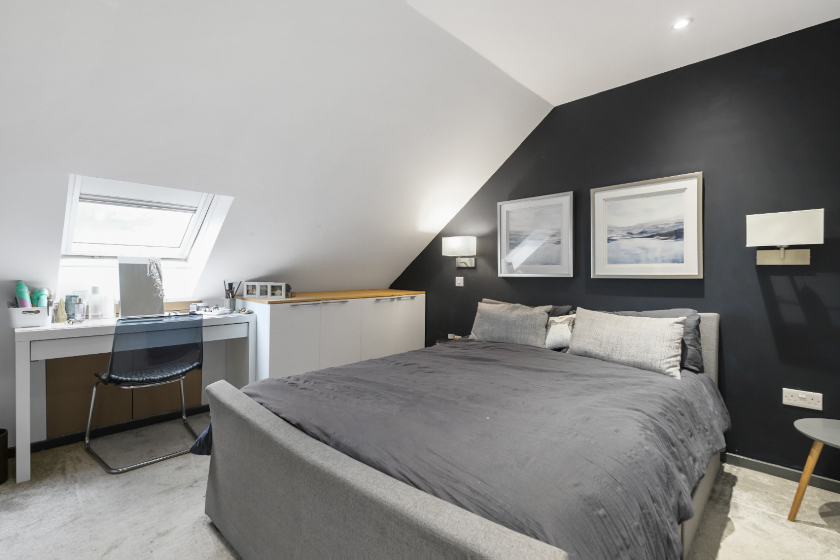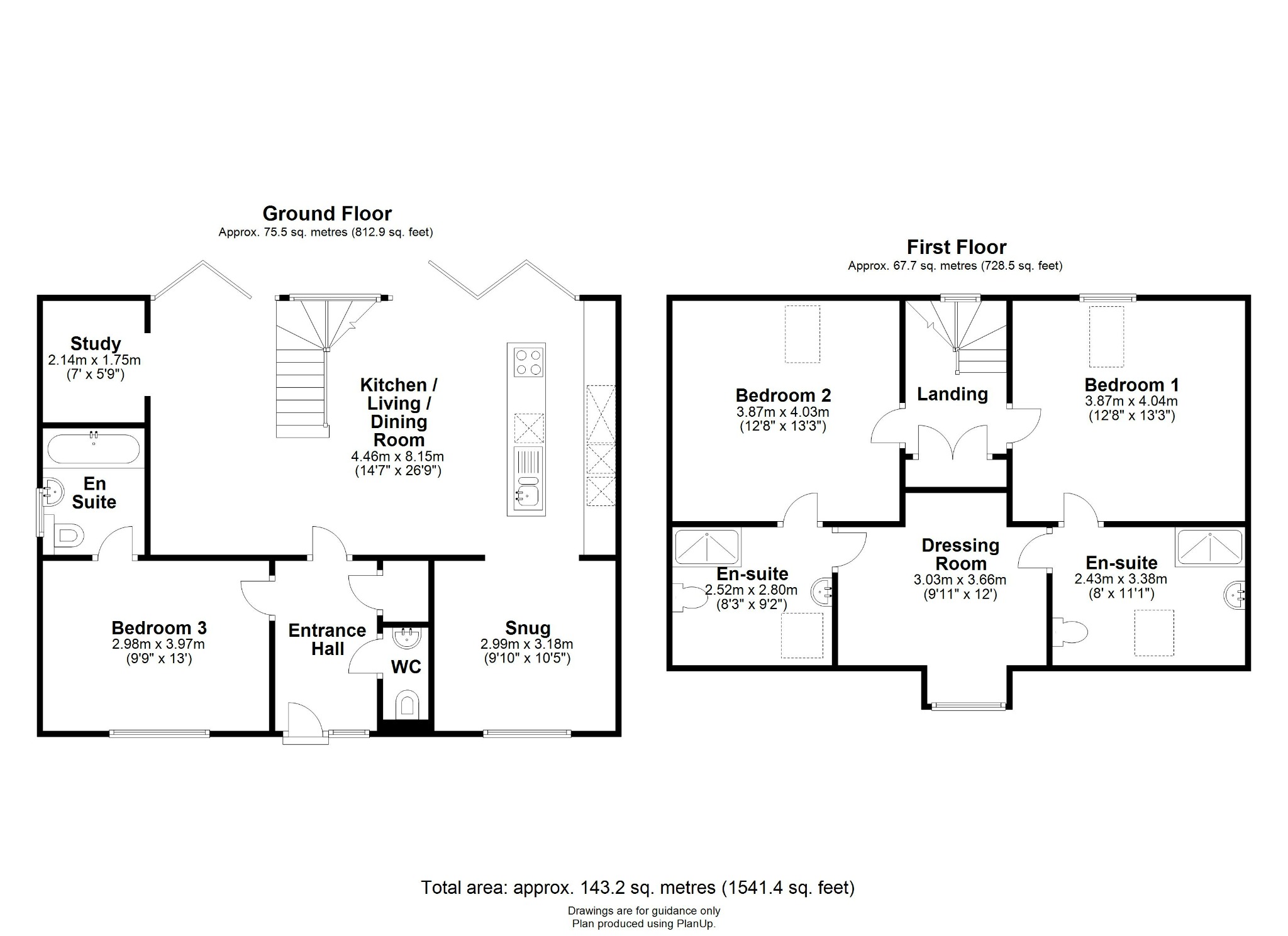Auction date set for Thursday 8th March @ 12.00
The property has been thoughtfully designed and decorated to make the most of the space and light and together with a high specification, this is a rather special, modern home.
The property is approached via a shared gravel driveway. A gravelled area provides off street parking for several vehicles and access to the double carport. The frontage is hard landscaped, enclosed by fencing to the neighbouring homes and there is gated access to the rear garden.
The entrance hall is impressive with a high ceiling, which is a feature of the entire ground floor, being 3m high making it feel incredibly light and airy. There is a cloakroom with a modern white two-piece suite situated off the entrance hall together with a storage cupboard.
A recently constructed, impressive modern detached family home completed to a high specification, offering accommodation in-excess of 143 sqm / 1541 sqft, located on a generous mature plot in a non-estate position within this popular village.
The impressive, modern fitted kitchen in gloss white, with feature lighting, provides excellent storage including two double pantry cupboards with concealed sockets (for microwave, toaster, stereo etc) and a range of integrated appliances:
• 2 eye-level ovens
• Warming drawer
• Induction hob
• Pop up power tower
• Concealed extraction
• 2 fridge/freezers
Open to this area is a snug and study situated to the front and rear aspects respectively, taking advantage of the light from the main living area but also making this a great family space.
The property benefits from three good sized double bedrooms, one to the ground floor and two to the first, all with superb high specification en-suites. The downstairs has an ensuite bathroom while the two first floor bedrooms have ensuite shower rooms with white three-piece suites comprising of large walk-in showers. These rooms also benefit from a Jack & Jill style walk-in dressing room.
The rear garden is of particular note for a new build as it is of good size with a mature lawn, wide borders with mature trees and shrubs, a substantial decking area which runs the entire width of the property, a separate patio, a tap, lighting and a large storage shed. It is fully enclosed, ideal for entertaining family and friends.
Auctioneer Comments
This property is for sale by Modern Method of Auction allowing the buyer and seller to complete within a 56 Day Reservation Period. Interested parties’ personal data will be shared with the Auctioneer (iamsold Ltd).
If considering a mortgage, inspect and consider the property carefully with your lender before bidding. A Buyer Information Pack is provided, which you must view before bidding. The buyer will pay £300 inc VAT for this pack.
The buyer signs a Reservation Agreement and makes payment of a Non-Refundable Reservation Fee of 4.5% of the purchase
price inc VAT, subject to a minimum of £6,600 inc VAT.
This Fee is paid to reserve the property to the buyer during the Reservation Period and is paid in addition to the purchase price. The Fee is considered within calculations for stamp duty.
Services may be recommended by the Agent/Auctioneer in which they will receive payment from the service provider if the service is taken. Payment varies but will be no more than £450. These services are optional.
The high specification includes an air source heat pump providing under floor heating and hot water and a built-in vacuum system. Beautiful ceramic tiles are fitted to the floors of the ground floor and wet areas.
Highfields Caldecote is an appealing established community about 5 miles west of Cambridge and is well served by a primary school, social club and village hall and many open green recreational spaces. There is also a hairdressers, petrol filling station and shop just at the edge of the village with Cambridge Country Club and Meridian Golf Club in neighbouring Bourn and Toft. The village also has a cricket team and various football teams for all age groups.
The village is in the catchment for the eagerly sought-after Comberton Village College and is surrounded by open countryside with lots of bridleways and footpaths providing pleasant walks and rides and there is a lovely bluebell wood off Highfields Road.
The A428 gives easy access to Cambridge (5 miles) and in the other direction to St Neots (11 miles). Junction 13 of the M11 is about 4.5 miles east and the A14 is about 5 miles.
