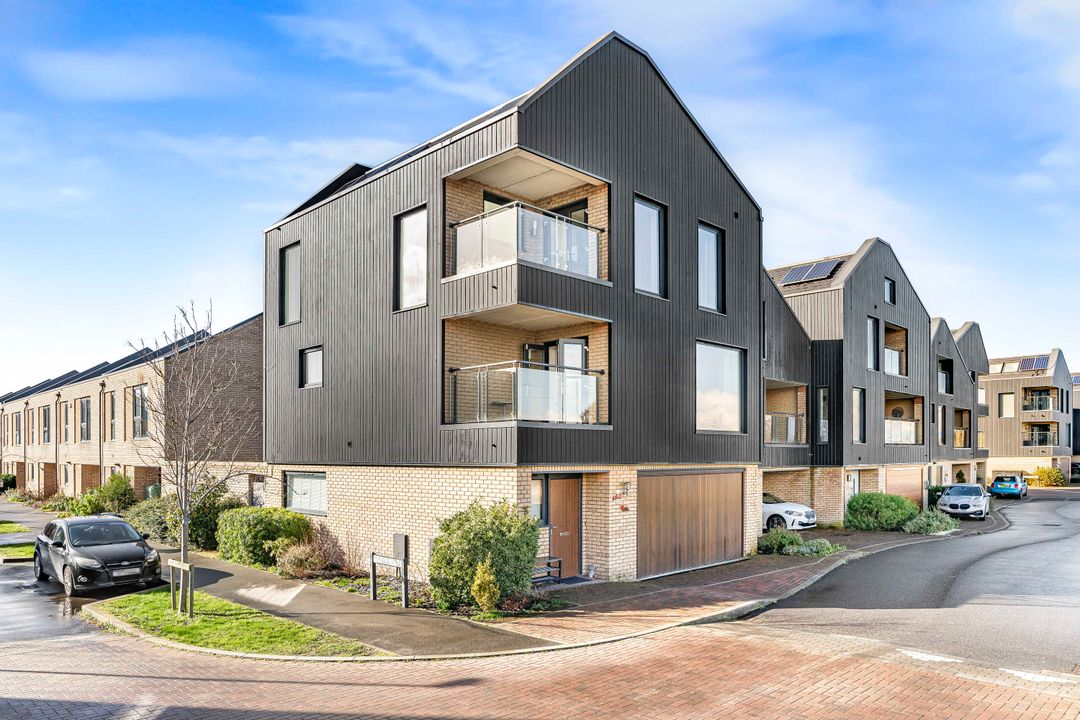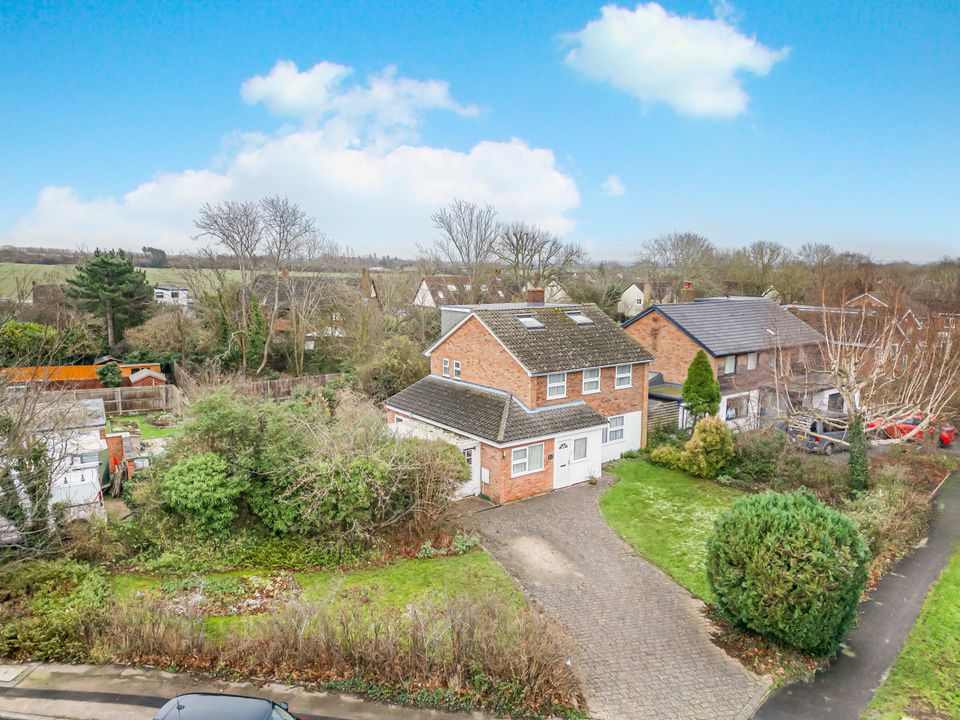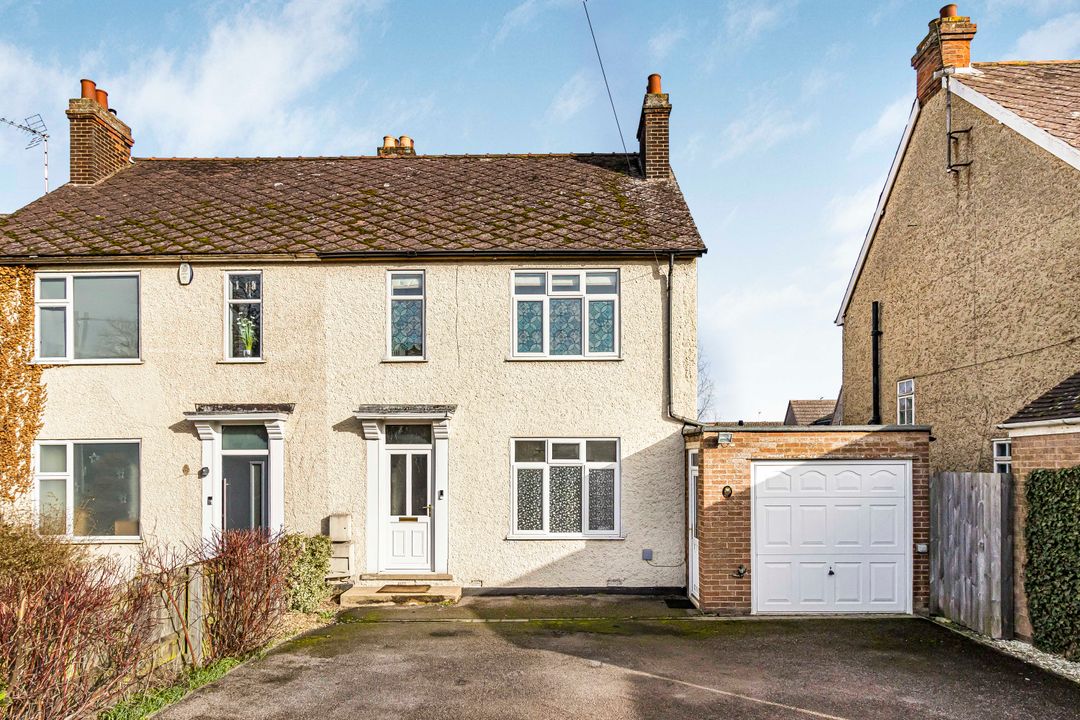For Sale

5 Bedrooms
£1,500,000
Hobson Road,
Trumpington
3,248 sqft / 302 sqm

6 Bedrooms
£1,500,000
Home Farm,
High Street,
Harston
357 sqm / 3844 sqft

5 Bedrooms
£1,250,000
Manor Farm Road,
Waresley
249 sqm / 2678 sqft
.jpg)
5 Bedrooms
£1,200,000
Malton Lane,
Meldreth
282 sqm / 3036 sqft
_(1).jpg)
5 Bedrooms
£1,150,000
London Road,
Harston
179 sqm / 1927 sqft

5 Bedrooms
£1,150,000
High Street,
Harston
202 sqm / 2172 sqft + annex

4 Bedrooms
£1,100,000
Barton Road,
Haslingfield
222 sqm / 2390 sqft

5 Bedrooms
£1,100,000
High Street,
Little Shelford
3562 sq ft / 331 sqm

5 Bedrooms
£1,000,000
Southwell Drive,
Trumpington
167 sqm / 1803 sqft

5 Bedrooms
£1,000,000
Moat Lane,
Melbourn
246 sqm / 2652 sqft

4 Bedrooms
£1,000,000
Orwell Road,
Barrington
291 sqm / 3127 sqft
.jpg)
4 Bedrooms
£975,000
Green End,
Landbeach
188 sqm / 2029 sqft
_(1).jpg)
4 Bedrooms
£975,000
Ley Rectory Farm Barns,
Hildersham Road
206 sqm / 2221 sqft

5 Bedrooms
£950,000
The Lanes,
Over
285 sqm / 3073 sqft

4 Bedrooms
£950,000
Lilywhite Drive,
Cambridge
153 sqm / 1653 sqft

4 Bedrooms
£950,000
Orchard Close,
Harston
181 sqm / 1950 sqft
.jpg)
5 Bedrooms
£925,000
Thornbury,
Comberton
187 sqm / 2012 sqft

4 Bedrooms
£900,000
West Street,
Comberton
182 sqm / 1952 sqft
.jpg)
5 Bedrooms
£895,000
Church Lane,
Kingston
208 sqm / 2248 sqft
.jpg)
5 Bedrooms
£895,000
Whittlesford Road,
Little Shelford
204 sqm / 2202 sqft

4 Bedrooms
£875,000
Collier Way,
Stapleford
152 sqm / 1630 sqft

4 Bedrooms
£850,000
Thruffle Way,
Bar Hill
262 sqm / 2820 sqft

4 Bedrooms
£850,000
Stonehill Road,
Great Shelford
159 sqm / 1712 sqft
.jpg)
5 Bedrooms
£800,000
Cardinals Green,
Horseheath
274 sqm / 2952 sqft

4 Bedrooms
£800,000
Renard Way,
Trumpington
157 sqm / 1688 sqft
.jpg)
4 Bedrooms
£795,000
St Neots Road,
Hardwick
153 sqm / 1654 sqft

4 Bedrooms
£760,000
Six Mile Bottom Road,
West Wratting
157 sqm / 1698 sqft + studio
.jpg)
4 Bedrooms
£750,000
Chapel Road,
Weston Colville
160 sqm / 1726 sqft

5 Bedrooms
£750,000
High Street,
Harston
166 sqm / 1793 sqft
.jpg)
5 Bedrooms
£750,000
Osprey Drive,
Trumpington
141 sqm / 1512 sqft

4 Bedrooms
£750,000
Church Street,
Harston
144 sqm / 1551 sqft

3 Bedrooms
£750,000
The Pastures,
Harston
125 sqm / 1346 sqft
.jpg)
4 Bedrooms
£725,000
High Street,
West Wratting
157 sqm / 1699 sqft
.jpg)
4 Bedrooms
£725,000
West Street,
Comberton
166 sqm / 1794 sqft

4 Bedrooms
£715,000
Old English Close,
Harston
161 sqm / 1735 sqft

4 Bedrooms
£700,000
Mead Avenue,
Hauxton
128 sqm / 1380 sqft

4 Bedrooms
£700,000
Green Street,
Duxford
127 sqm / 1363 sqft
.jpg)
3 Bedrooms
£700,000
Chapel Road,
Weston Colville
169 sqm / 1823 sqft

3 Bedrooms
£700,000
High Street,
Foxton
110 sqm / 1191 sqft

4 Bedrooms
£700,000
High Street,
Harlton
196 sqm / 2109 sqft

4 Bedrooms
£675,000
Station Road,
Harston
139 sqm / 1498 sqft
.jpg)
3 Bedrooms
£675,000
Home Close,
Histon
108 sqm / 1167 sqft

4 Bedrooms
£665,000
High Street,
Over
156 sqm / 1680 sqft

5 Bedrooms
£650,000
Milner Road,
Comberton
165 sqm / 1775 sqft

3 Bedrooms
£650,000
Hobart Road,
Cambridge
95 sqm / 1027 sqft

4 Bedrooms
£650,000
Cranleigh Close,
Cambridge
123 sqm / 1325 sqft
.jpeg)
4 Bedrooms
£650,000
Sternes Way,
Stapleford
121 sqm / 1310 sqft
.jpg)
4 Bedrooms
£650,000
Orchard Close,
Harston
133 sqm / 1437 sqft

3 Bedrooms
£625,000
Oxford Road,
Cambridge
90 sqm / 973 sqft

2 Bedrooms
£600,000
Trumpington,
Cambridge
125 sqm / 1345 sqft

2 Bedrooms
£600,000
Homerton Street,
Cambridge
102 sqm / 1105 sqft

4 Bedrooms
£600,000
Commercial End,
Swaffham Bulbeck
174 sqm / 1881 sqft

4 Bedrooms
£600,000
Swaynes Lane,
Comberton
Building Plot

3 Bedrooms
£600,000
Plymouth Close,
Cambridge
76 sqm / 821 sqft
.jpg)
2 Bedrooms
£595,000
Victoria Street,
Cambridge
95 sqm / 1018 sqft

4 Bedrooms
£595,000
Trumpington Place,
Trumpington
127 sqm / 1366 sqft

5 Bedrooms
£588,000
The Rustons,
Duxford
165 sqm / 1775 sqft

3 Bedrooms
£585,000
Cambridge Road,
Great Shelford
95 sqm / 1013 sqft

3 Bedrooms
£585,000
Charger Road,
Trumpington
133 sqm / 1439 sqft
.jpg)
4 Bedrooms
£585,000
Chelwood Road,
Cambridge
152 sqm / 1637 sqft

4 Bedrooms
£585,000
Wellbrook Way,
Girton
136 sqm / 1464 sqft
.jpg)
4 Bedrooms
£585,000
Brewery Road,
Pampisford
142 sqm / 1533 sqft

4 Bedrooms
£585,000
High Street,
Landbeach
174 sqm / 1873sqft

3 Bedrooms
£575,000
Langham Road,
Cambridge
103 sqm / 1105 sqft

3 Bedrooms
£575,000
High Street,
Meldreth
134 sqm / 1448 sqft

4 Bedrooms
£575,000
The Square,
Horningsea
161 sqm / 1733 sqft

3 Bedrooms
£550,000
Herbert Street,
Cambridge
71 sqm / 766 sqft
.jpeg)
4 Bedrooms
£550,000
Willow Way,
Hauxton
122 sqm / 1321 sqft

3 Bedrooms
£550,000
Maio Road,
Cambridge
98 sqm / 1060 sqft

3 Bedrooms
£550,000
Sparepenny Lane,
Great Sampford
121 sqm / 1303 sqft
.jpg)
4 Bedrooms
£550,000
Willow Way,
Hauxton
113 sqm / 1221 sqft

3 Bedrooms
£550,000
The Pastures,
Harston
93 sqm / 1000 sqft

3 Bedrooms
£550,000
Sudeley Grove,
Hardwick
140 sqm / 1510 sqft

4 Bedrooms
£545,000
Old Mill Court,
Meldreth
121 sqm / 1305 sqft

4 Bedrooms
£530,000
Malvern Road,
Cambridge
101 sqm / 1090 sqft

3 Bedrooms
£525,000
Addenbrookes Road,
Trumpington
106 sqm / 1141 sqft
.jpg)
3 Bedrooms
£520,000
Haslingfield Road,
Harlton
98 sqm / 1058 sqft
_a.jpg)
3 Bedrooms
£520,000
Station Road,
Great Shelford
121 sqm / 1311 sqft

3 Bedrooms
£500,000
Button End,
Harston
114 sqm / 1232 sqft
.jpeg)
2 Bedrooms
£500,000
Moorfield Road,
Duxford
104 sqm / 1118 sqft

2 Bedrooms
£500,000
Greenlands,
Cambridge
95 sqm / 1018 sqft
.jpg)
3 Bedrooms
£495,000
Dale Way,
Sawston
182 sqm / 1964 sqft

4 Bedrooms
£495,000
Harbour Avenue,
Comberton
126 sqm / 1364 sqft

3 Bedrooms
£495,000
Queens Close,
Harston
102 sqm / 1101 sqft

2 Bedrooms
£495,000
Ainsworth Street,
Cambridge
65 sqm / 700 sqft

4 Bedrooms
£480,000
Ashmead Drive,
Hardwick
94 sqm / 1010 sqft

3 Bedrooms
£479,995
Ross Street,
Cambridge
63 sqm / 678 sqft

3 Bedrooms
£475,000
Matthew Parker Close,
Landbeach
101 sqm / 1086 sqft

3 Bedrooms
£475,000
Trinity Close,
Haslingfield
102 sqm / 1097 sqft

2 Bedrooms
£475,000
Trumpington,
Cambridge
77 sqm / 831 sqft
.jpg)
4 Bedrooms
£475,000
Edinburgh Avenue,
Sawston
132 sqm / 1430 sqft

3 Bedrooms
£460,000
Stanley Webb Close,
Sawston
91 sqm / 982 sqft
.jpg)
3 Bedrooms
£450,000
Walden Way,
Great Shelford
85 sqm / 919 sqft

3 Bedrooms
£450,000
Wymund Way,
Hauxton
77 sqm / 825 sqft

4 Bedrooms
£450,000
Sandpit Lane,
Northstowe
96 sqm / 1036 sqft

2 Bedrooms
£450,000
Hartree Lane,
Trumpington
83 sqm / 891 sqft
.jpeg)
2 Bedrooms
£450,000
Rushden Close,
Fulbourn
83 sqm / 899 sqft
.jpg)
4 Bedrooms
£440,000
Wheatsheaf Way,
Linton
105 sqm / 1135 sqft

3 Bedrooms
£435,000
Honey Hill Mews,
Cambridge
67 sqm / 716 sqft

2 Bedrooms
£435,000
Homerton Street,
Cambridge
86 sqm / 930 sqm